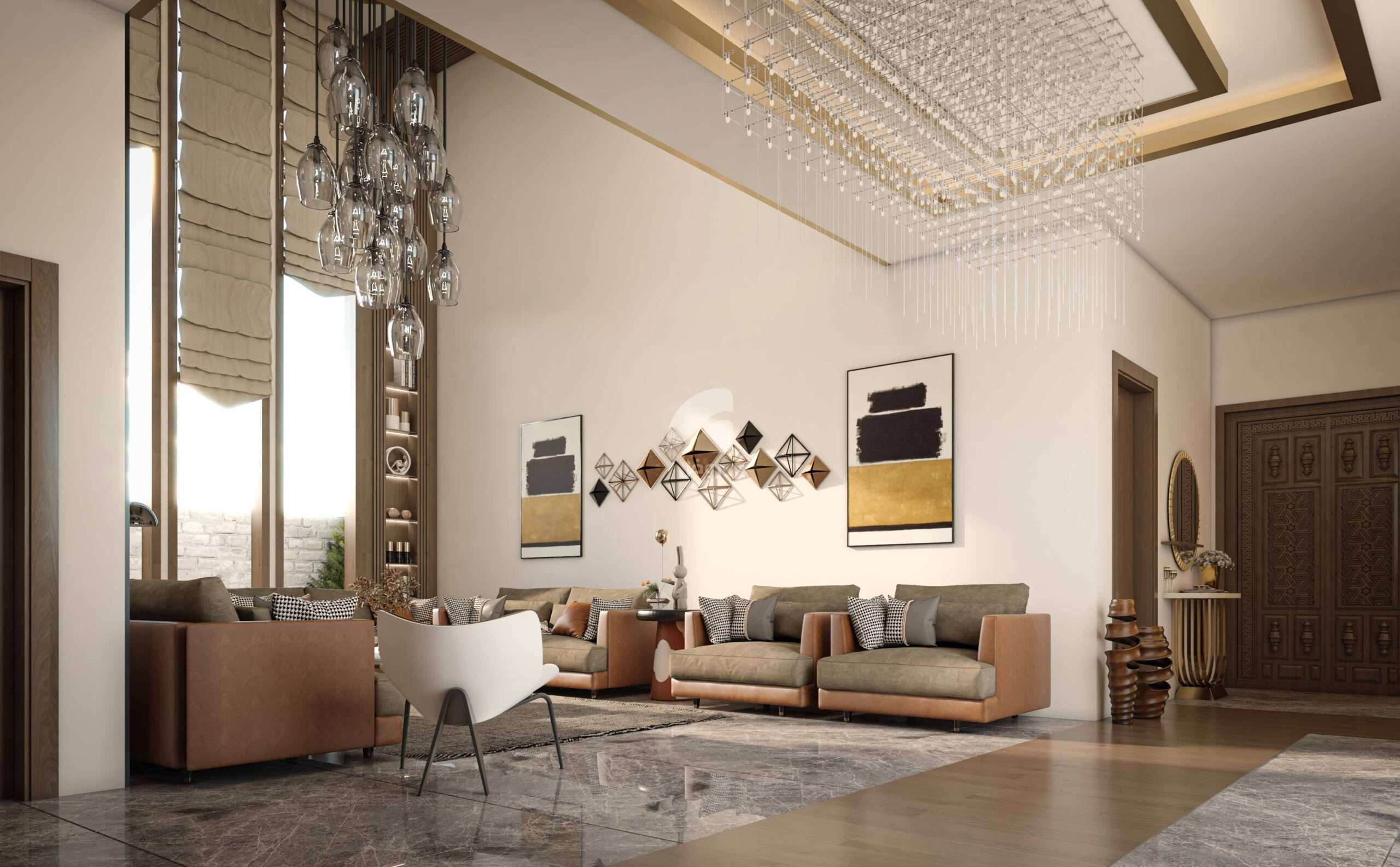Interior Design
open space design
Project information
An open space design that includes a living section, a family council section, and a men’s Majlis in a modern style, integrating modern and modern cladding materials from a marble alternative and a wood alternative, and a study of the distribution of lighting elements
Both direct and hidden forms to show the beauty of the architectural and decorative elements






