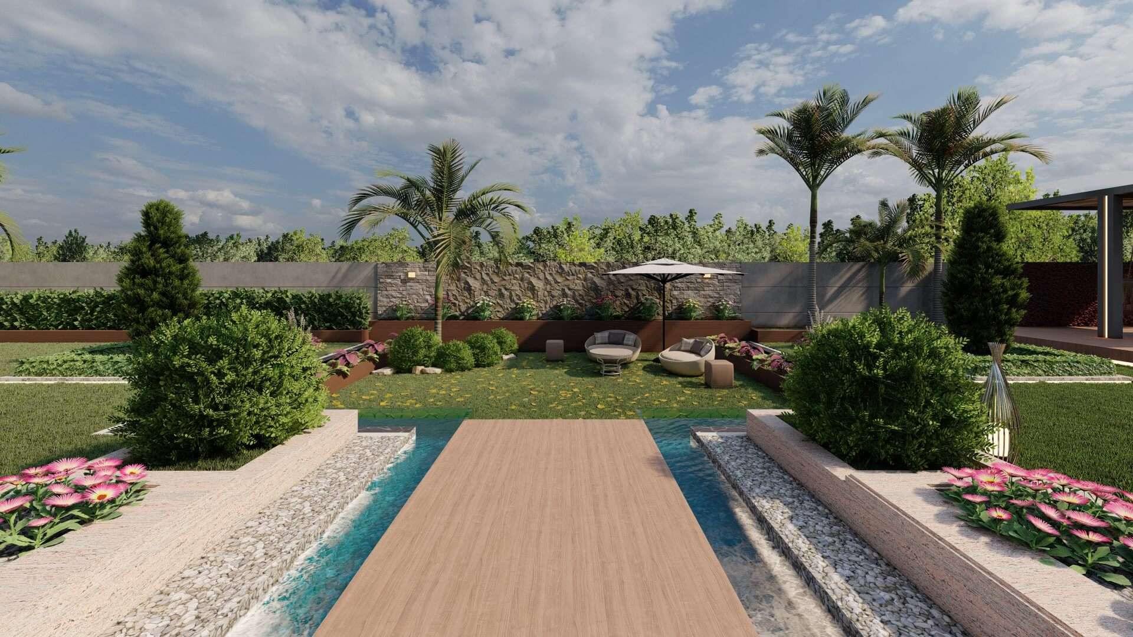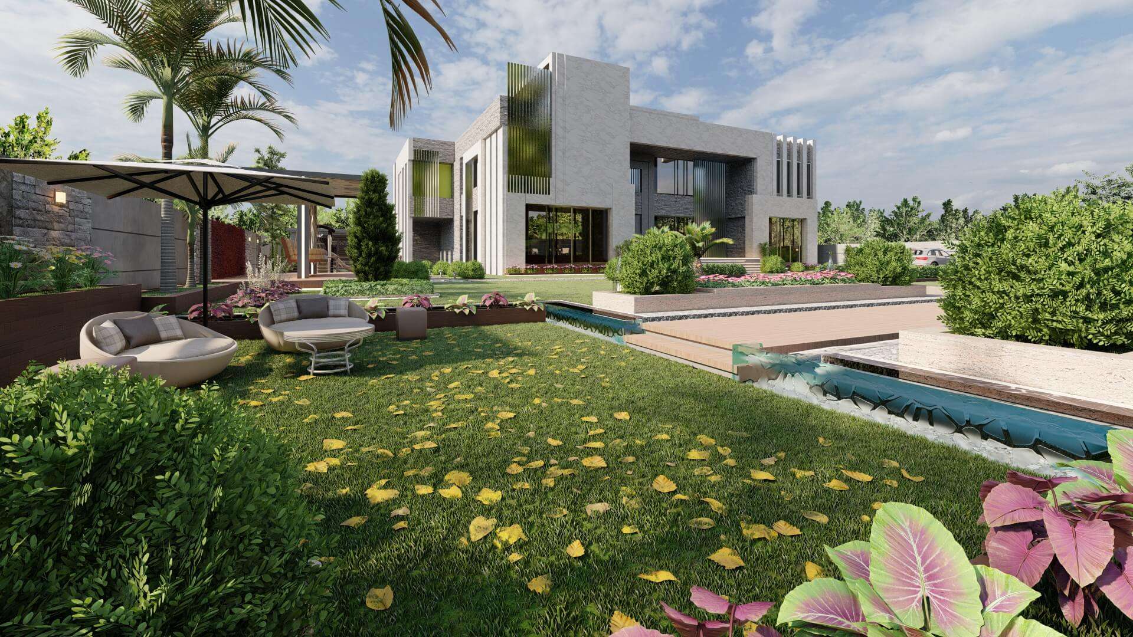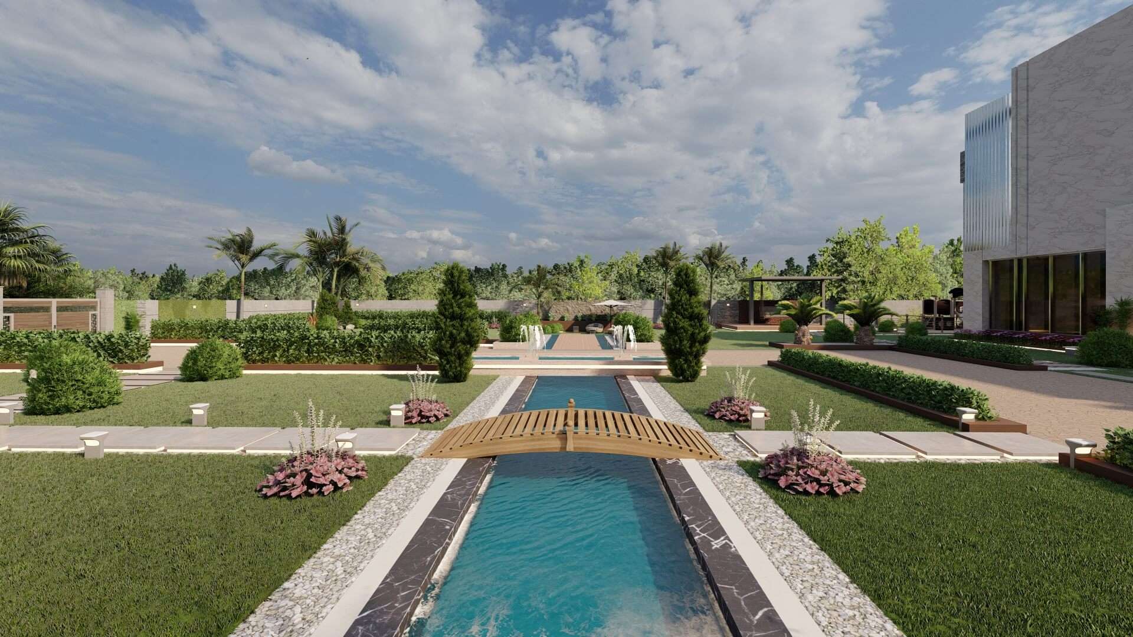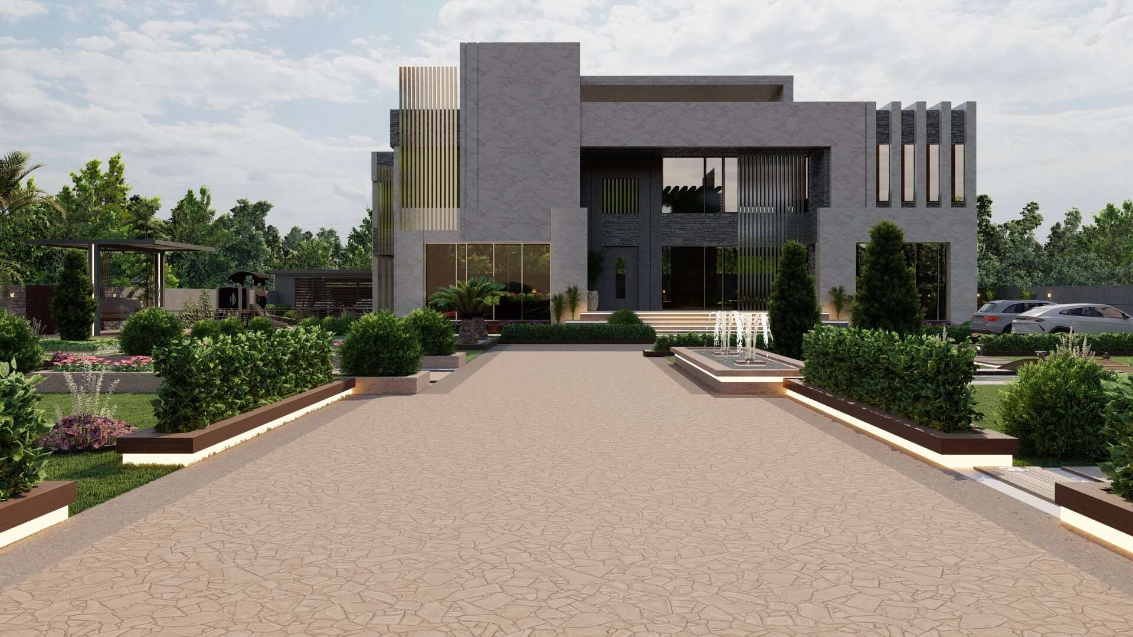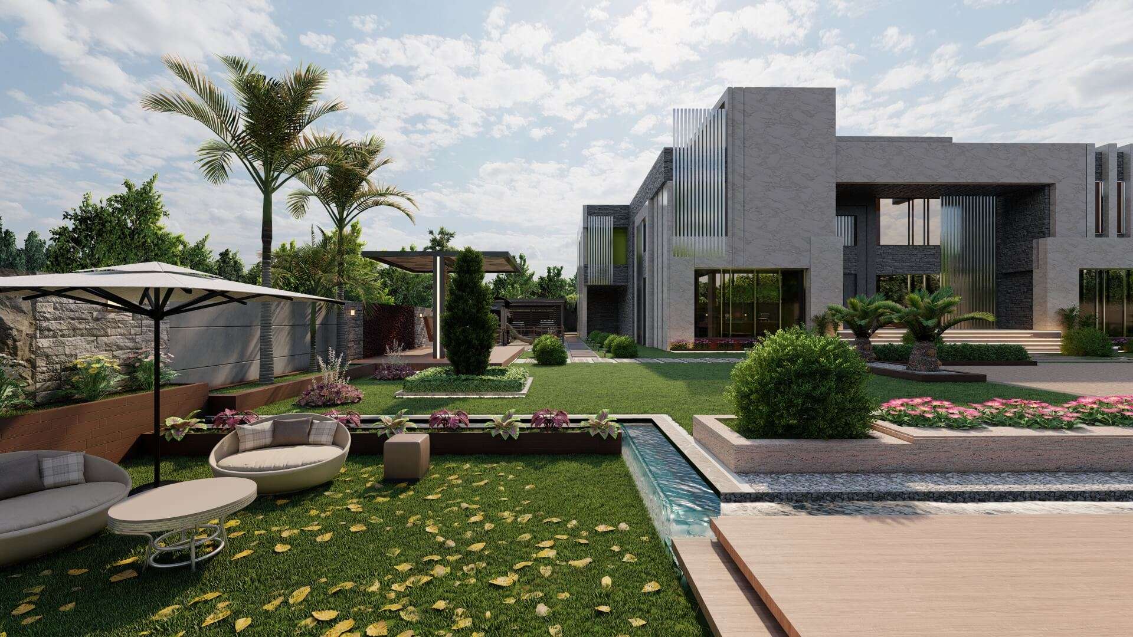Rest Houses And Gardens
Villa front yard
Project information
Exterior design with an area of 1883.32 square meters for the front yard of a villa with side corridors and back corridor.. Adoption of a mani cross corridor with an artistic and contemporary design that connects the functions of the garden paths in an attractive way, surrounded by grassy areas, trees and decorative elements.
